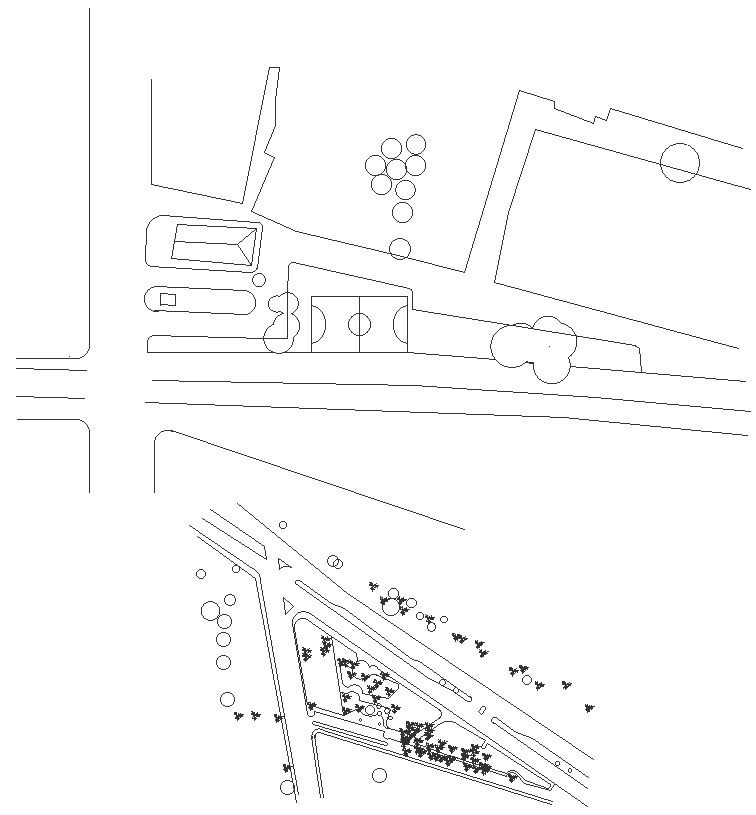
Discover the intricacies of a basketball ground nestled within the urban landscape with our detailed AutoCAD drawing in DWG format. This drawing encapsulates the essence of city life, showcasing the design and layout of a basketball ground seamlessly integrated into the bustling urban environment.From the precise dimensions of the court to the surrounding landscaping details, our drawing offers a comprehensive view of the basketball ground's layout. Whether you're a city planner, architect, or basketball enthusiast, this drawing provides valuable insights into the harmonious coexistence of sports and urban living.Download our DWG file to explore the intricacies of this basketball ground and envision how it enhances the vibrancy of city life. With its meticulous details and realistic portrayal, our drawing is a valuable resource for anyone interested in urban design and recreational facilities.